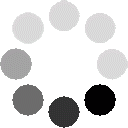Rights Contact Login For More Details
- Wiley
More About This Title Exterior Building Enclosures: Design Process and Composition for Innovative Facades
- English
English
A comprehensive guide to the design and execution of sophisticated exterior building enclosures
Focused on the design process for architects and related professionals, this book addresses the design and execution of sophisticated exterior building enclosures for a number of commercial building types and in a variety of building materials. It focuses on the design process by delineating enclosure basics, the participants (owners, architects, engineers, consultants) and their roles and responsibilities through collaboration, and tracking the design process through construction.
This comprehensive handbook covers all of the factors that affect the design of a building enclosure, including function, visual aesthetics, performance requirements, and many other criteria. In-depth case studies of projects of various scales, types, and climate conditions illustrate the successful implementation of exterior wall enclosure solutions in brick masonry, stone, architectural concrete, glass, and metals.
This unique and indispensable guide:
- Defines the functions, physical requirements, design principles, and types of exterior building enclosures
- Identifies the participants in the design and construction process and specifies their roles and responsibilities
- Presents a step-by-step process for the design of exterior enclosures, from defining goals and developing concepts through creating construction documents
- Reviews the construction process from bidding and negotiation through the paper phase to the "brick and mortar" stage
- Provides details on the properties of exterior enclosure materials, including structural considerations, weather protection, fire safety, and more
- Covers a variety of materials, including brick masonry, natural stone masonry, architectural concrete, metal framing and glass, and all-glass enclosures
Written by the technical director of the San Francisco office of Skidmore, Owings & Merrill, Exterior Building Enclosures is an indispensable resource for architects, engineers, facade consultants, and green design consultants working on commercial building projects.
- English
English
C. KEITH BOSWELL, FAIA, serves as Technical Director of the San Francisco office of Skidmore, Owings & Merrill (SOM), orchestrating and overseeing detailed design and construction documentation for all San Francisco projects. His experience includes high-rise office buildings, museums, retail spaces, government projects, amusement parks, and international and domestic airport passenger terminals.
- English
English
Acknowledgments v
Chapter 1 Basics 1
Understanding the Basics 1
Process 2
Definition 2
Functions 3
Elements and Forces on the Exterior Enclosure 23
Design Principles 43
Basic Types 51
Interfaces of Enclosure Types 52
Summary 53
Chapter 2 Participants 55
Owner 58
Architect 62
Engineers 67
Design Team Resources: Material Suppliers, System Fabricators, and Specialty Fabricators 76
Builders 79
Summary 85
Chapter 3 Design Process 87
STEP 1: Define and Establish Enclosure Goals 87
STEP 2: Enclosure Concepts 89
STEP 3: Research, Collection, and Analysis 92
STEP 4: Schematic Design/Design Development: Enclosure System Development 97
Schematic Design 98
Design Development 105
STEP 5: Construction Documents 117
Summary 134
Chapter 4 Construction 135
STEP 6: Construction Process 135
Bidding or Tender: The Step In-Between 137
Paper Stage of Construction 139
Enclosures Detailed Primarily by the Architect 142
“Bricks and Mortar” Stage 144
Summary 149
Chapter 5 Brick Masonry 151
Overview 151
Design 151
Enclosure Structural Considerations 154
Weather Protection 162
Thermal Design/Vapor Control/Condensation 162
Fire Resistance/Life Safety 167
Summary 167
Masonry – Brick 168
Harvard University Northwest Science Building Masonry – Brick 186
Rice University BioScience Research Collaborative Masonry – Brick 206
UCLA Anderson School of Management
Chapter 6 Natural Stone Masonry 217
Overview 217
Design 219
Enclosure Structural Considerations 220
Weather Protection 228
Miscellaneous 237
Summary 239
Masonry – Natural Stone 240
The Gas Company Tower Masonry – Natural Stone 266
ARCO Tower One Masonry – Natural Stone 275
The New Beijing Poly Plaza Masonry – Natural Stone 291
Ronald Reagan Building and International Trade Center
Chapter 7 Architectural Concrete 321
Overview 321
Design 321
Structural Considerations 329
Weather Protection 331
Detailing and Specifications 332
Summary 337
Architectural Concrete 338
United States Embassy Beijing Architectural Concrete 356
Dallas City Hall
Chapter 8 Metal Framing and Glass 365
Overview 365
Design 367
Enclosure Structural Considerations 373
Weather Protection 381
Thermal Design/Vapor Control/Condensation 383
Fire Safety 388
Additional Design Requirements 389
Summary 391
Metal Framed and Glass 392
San Francisco International Airport
Metal Framed and Glass 420
Jinta Tower
Metal Framed and Glass 435
Fountain Place (formerly Allied Bank Tower)
Metal Framed and Glass 450
Shanghai Huawei Technologies Corporate Campus
Chapter 9 All-Glass Enclosures 483
Overview 483
Design 484
All-Glass Enclosure Structural Considerations 484
Weather Protection 497
Additional Design Requirements 501
Summary 502
All-Glass Enclosures 503
The New Beijing Poly Plaza All-Glass Enclosures 526
Howard Hughes Medical Institute Janelia Farm Research Campus All-Glass Enclosures 542
Lenovo/Raycom Building C Entry Pavilion
Chapter 10 Realization 559
Putting It All Together 559
Emerging Trends and Technology 567
Integrated Technologies 574
Summary 575
Index 577

