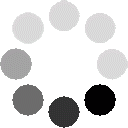Rights Contact Login For More Details
- Wiley
More About This Title Interior Design Visual Presentation: A Guide to Graphics, Models & Presentation Methods, Fifth Edition
- English
English
A newly updated and comprehensive guide to all aspects of visual design
From doing a quick sketch to producing a fully rendered model, the ability to create visual representations of designs is a critical skill for every designer. Interior Design Visual Presentation, Fifth Edition offers thorough coverage of interior design communication used throughout the design process, complete with a broad range of real-world examples.
This fully updated handbook presents a full range of styles and techniques used for interior design visual communication, from hand drawing to 3D computer modeling. Its accessible, how-to approach guides you through a variety of methods for executing creative and successful design graphics, models, and presentations. Recognizing the ongoing proliferation of digital tools for visual representation, this edition provides the latest information on software used in presentation such as Photoshop, and SketchUp, and covers the integration of Revit, and AutoCAD generated content into design presentations.
• Covers all aspects of visual design and presentation for interior designers
• Includes color illustrations that feature a wide range of project types including residential, healthcare and public projects, designed to highlight step-by-step instructions
• Provides a discussion of incorporation of 3D digital models into presentations including use in virtual reality, and expanded information on scale models including a discussion of 3D printing
• Includes a companion website for instructors, featuring PowerPoint lecture slides and an instructor's manual
From traditional to cutting-edge techniques, Interior Design Visual Presentation, Fifth Edition gives students and professionals alike the tools to give life to their design vision.
- English
English
MAUREEN MITTON, CID, NCIDQ qualified, is a tenured professor and interior design program director at the University of Wisconsin-Stout. She is on the review board of the Journal of Interior Design, is a Certified Interior Designer, and is a member of the Interior Design Education Council (IDEC). She is the author of Portfolios for Interior Designers and Residential Interior Design: A Guide to Planning Spaces, both from Wiley.
- English
English
Acknowledgments vii
Introduction ix
1 An Introduction to Drawing for Interior Design 1
Understanding Orthographic Projection Drawings 5
Orthographic Projection Drawings for Interior Environments 7
Floor Plans 7
Interior Elevations 9
Sections 16
Reflected Ceiling Plans 18
Dimensions 19
Lettering 21
More about Orthographic Projections 22
2 The Design Process and Related Graphics 29
Programming 32
Diagrams and Programming Analysis Graphics 34
Programming Matrices 40
Schematic Design 43
Bubble Diagrams 43
Blocking Diagrams 43
Fit and Stacking Plans 47
Conceptual Design 47
Mood and Inspiration Boards 49
Schematic Presentation Graphics 51
Design Development 60
3 Paraline and Perspective Drawings 63
Paraline Drawings 64
Plan Oblique Drawings 65
Isometric Drawings 67
Perspective Drawings 68
Perspective Basics 68
One-Point Perspective 73
Two-Point Perspective 73
Three-Point Perspective 74
Developing Visual Skills 74
Ellipses 74
Use of Enclosing Boxes 74
4 D rawing and Sketching Interior Environments 81
Estimated One-Point Interior Perspective Drawings 81
Estimated Two-Point Interior Perspective Drawings 87
Prepared Perspective Grid Charts 92
Two-Point Plan Projection Method 94
Using Photographs 97
Drawing Composition and Cropping 99
5 Rendering by Hand 103
Rendering as Illumination 104
Materials, Media, and Tools 105
Rendering Media 106
Rendering Orthographic Projection Drawings 107
Rendering Simplified Shadows 108
Materials and Finishes 109
Color Rendering 111
Additional Tips for Manual Rendering 125
Rendering Perspective Drawings 126
Shadows in Perspective Renderings 126
Rendering Perspective Drawings without Color 126
Rendering Interior Perspectives in Color 132
Techniques and Tips for Perspective Rendering 135
Hybrid Rendering: Combining Hand and Digital Rendering 139
6 SketchUp and Digital Modeling 143
Getting Started in SketchUp 144
SketchUp Drawing Basics 147
Drawing First Steps 147
Navigation Basics 149
Selection 149
More Drawing Basics 152
Creating Plan and Section Views 168
Exporting Files 169
Importing Files 170
Working from Imported CAD Files 171
Working with REVIT and Other File Types 173
Rendering and Materials Selection in SketchUp 173
7 Digital Rendering 175
Rendering in SketchUp 176
SketchUp Extensions 181
Rendering with Photoshop 184
Getting Started with CAD- or Revit-Generated Drawings 184
Rendering Setup 186
Rendering Techniques and Options 189
Rendering Perspectives in Photoshop 197
Revit Rendering 206
8 Scale ModelS: Physical and Digital 209
Materials and Tools 210
Paperboard 211
Wood 215
Plastics and Foam 217
Additional Tools 217
Construction and Use of Models 219
Physical Scale Models in Professional Practice 224
Digital Fabrication and 3D Printing 228
Virtual Reality 234
9 Presenting Materials and Finishes 239
Materials and Media Used in Making Boards and Physical Presentations 243
Organization and Composition 250
Sample Presentation Board Organizational Approaches 250
Titles, Keys, and Legends 252
Tips for Materials Preparation 255
Digital Presentation 259
10 Making the Complete Presentation 263
Process and Presentation 267
Organization and Composition 268
Physical Presentations 268
Digital Presentation 273
Beyond the Board and Sheet 284
Graphic Design Components 287
Grids 287
Type 288
Creating Hierarchy 291
Public Speaking and Design Communication 293
Verbal Presentation Basics 296
A Few Words from the Experts 298
Appendix: Color Theory for Rendering 303
Index 305

