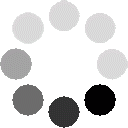Design of Reinforced Concrete, Seventh Edition, ACI 318-05 Code Edition
×
Success!
×
Error!
×
Information !
Rights Contact Login For More Details
- Wiley
More About This Title Design of Reinforced Concrete, Seventh Edition, ACI 318-05 Code Edition
- English
English
With this bestselling book, readers will quickly gain a better understanding of the fundamentals of reinforced concrete design. The author presents a thorough introduction to the field, covering such areas as theories, ACI Code requirements, and the design of reinforced concrete beams, slabs, columns, footings, retaining walls, bearing walls, prestressed concrete sections, and framework. Numerous examples are also integrated throughout the chapters to help reinforce the principles that are discussed.
- English
English
1. Introduction.
2. Flexural Analysis of Beams.
3. Strength Analysis of Beams According to ACI Code.
4. Design of Rectangular Beams and One-Way Slabs.
5. Analysis and Design of T Beams and Doubly Reinforced Beams.
6. Serviceability.
7. Bond, Development Lengths, and Splices.
8. Shear and Diagonal Tension.
9. Introduction to Columns.
10. Design of Short Columns Subject to Axial Load and Bending.
11. Slender Columns.
12. Footings.
13. Retaining Walls.
14. Continuous Reinforced Concrete Structures.
15. Torsion.
16. Two-Way Slabs, Direct Design Method.
17. Two-Way Slabs, Equivalent Frame Method.
18. Walls.
19. Prestressed Concrete.
20. Formwork.
21. Reinforced Concrete Building Systems.
Appendix A: Tables and Graphs, U.S. Customary Units.
Appendix B: Tables in SI Units.
Appendix C: The Strut-and-Tie Method of Design.
Glossary.
Index.
2. Flexural Analysis of Beams.
3. Strength Analysis of Beams According to ACI Code.
4. Design of Rectangular Beams and One-Way Slabs.
5. Analysis and Design of T Beams and Doubly Reinforced Beams.
6. Serviceability.
7. Bond, Development Lengths, and Splices.
8. Shear and Diagonal Tension.
9. Introduction to Columns.
10. Design of Short Columns Subject to Axial Load and Bending.
11. Slender Columns.
12. Footings.
13. Retaining Walls.
14. Continuous Reinforced Concrete Structures.
15. Torsion.
16. Two-Way Slabs, Direct Design Method.
17. Two-Way Slabs, Equivalent Frame Method.
18. Walls.
19. Prestressed Concrete.
20. Formwork.
21. Reinforced Concrete Building Systems.
Appendix A: Tables and Graphs, U.S. Customary Units.
Appendix B: Tables in SI Units.
Appendix C: The Strut-and-Tie Method of Design.
Glossary.
Index.

