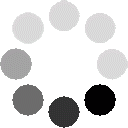Rights Contact Login For More Details
- Wiley
More About This Title Interior Design Visual Presentation: A Guide to Graphics, Models & Presentation Techniques, Third Edition
- English
English
- English
English
INTRODUCTION xi
1 ORTHOGRAPHIC DRAWINGS 1
Materials, Tools, and Equipment for Manual Drafting 2
Understanding Orthographic Projection Drawings 6
Orthographic Projection Drawings for Interior Environments 10
2 THE DESIGN PROCESS AND RELATED GRAPHICS 29
Programming 31
Diagrams and Programming Analysis Graphics 33
Programming Matrices 35
Schematic Design 36
Design Development 51
3 PARALINE AND PERSPECTIVE DRAWINGS 93
Paraline Drawings 95
Perspective Drawings 99
Developing Visual Skills 105
4 DRAWING AND SKETCHING INTERIOR ENVIRONMENTS 113
Estimated One-Point Interior Perspective Drawings 113
Estimated Two-Point Interior Perspective Drawings 116
Refined Linear Perspective Methods 122
Two-Point Plan Projection Method 122
Prepared Perspective Grid Charts 130
Using Photographs 132
Digital Models and Drawings 133
Drawing Composition and Cropping 139
5 RENDERING 143
Rendering as Illumination 144
Materials, Media, and Tools 144
Rendering Orthographic Projection Drawings 151
Rendering Perspective Drawings 158
6 SCALE MODELS 181
Materials and Tools 183
Construction and Use of Models 193
7 PRESENTING MATERIALS AND FINISHES 205
Materials and Media 208
Organization and Composition 212
Techniques and Methods of Presentation 218
8 MAKING THE COMPLETE PRESENTATION 225
Organization and Composition 229
Techniques and Methods of Presentation 230
Public Speaking and Design Communication 238
9 PORTFOLIOS AND RESUMES 245
Graphic Design Components 245
The Resume 249
The Portfolio 264
The Digital Portfolio 268
APPENDIX 1 281
Directory of Featured Professionals.
APPENDIX 2 282
Blank Criteria Matrix.
APPENDIX 3 283
Drawing Elevations: A Residential Case Study.
APPENDIX 4 286
Color Theory for Rendering.
APPENDIX 5 288
Scale Figures and Entourage.
APPENDIX 6 292
Two-Point Perspective Grid.
INDEX 293
- English

