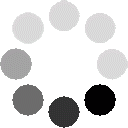Rights Contact Login For More Details
- Wiley
More About This Title Residential Interior Design: A Guide ToPlanning Spaces
- English
English
COURTNEY NYSTUEN has taught architectural design at the University of Wisconsin–Stout for more than thirty years. He is a member emeriti, AIA, and a member, CSI, who has designed forty-eight building projects and consulted on many more.
- English
English
Chapter 1. Introduction.
Introduction: What This Book is About.
An Overview: Quantity and Quality.
Human Behavior and Housing.
Basic Residential Building Construction and Structure.
An Overview of Chapter Topics .
Accessibility, Universal Design and Visitability.
Ergonomics and Required Clearances.
Organizational Flow.
Related Codes and Constraints.
Electrical and Mechanical.
Lighting.
Chapter References.
Chapter 2. Visual Thinking and Design Graphics.
Introduction.
Orthographic Projections.
The Sample Project: More Orthographic Projections.
Site Plans.
Floor Plans.
Dimensions.
Sections.
Interior Elevations.
Reflected Ceiling Plans.
Finish Schedules.
Chapter References.
Chapter. 3 Bedrooms.
Introduction.
Accessibility.
Fixtures.
Bathroom Storage and Cabinetry.
Ergonomics and Required Clearances.
Organizational Flow .
Related Codes and Constraints.
Electrical and Mechanical.
Lighting.
Chapter References.
Chapter 4. Bathrooms.
Introduction.
Accessibility.
Fixtures.
Toilets.
Urinals.
Bidets.
Sinks.
Faucets.
Bathtubs.
Soaking and Whirlpool Tubs.
Showers.
Storage and Cabinetry.
Ergonomics and Required Clearances.
Organizational Flow.
Related Codes and Constraints.
Electrical and Mechanical.
Lighting .
Chapter References.
Chapter 5. Kitchens.
Introduction.
Accessibility.
Fixtures and Appliances.
Sinks.
Faucets.
Garbage Disposers.
Dishwashers.
Ranges.
Cooktops.
Ovens.
Microwave Ovens.
Refrigerators.
Trash Compactors.
Kitchen Storage and Cabinetry.
The Pantry.
Ergonomics and Required Clearances.
Cabinets and Work Counters.
Sinks.
Dishwashers.
Ranges and Cooktops.
Refrigerators.
Organizational Flow.
Related Codes and Constraints.
Electrical and Mechanical.
Lighting.
Chapter References.
Chapter 6. Leisure Spaces.
Introduction.
Accessibility.
Ergonomics and Required Clearances.
Organizational Flow.
Related Codes and Constraints.
Electrical and Mechanical.
Lighting .
Chapter References.
Chapter 7. Utility Spaces.
Introduction.
Accessibility.
Appliances.
Ergonomics and Required Clearances.
Organizational Flow.
Related Codes and Constraints.
Electrical, Mechanical and Plumbing.
Lighting.
Chapter References.
Chapter 8. Circulation Spaces.
Introduction.
Accessibility.
Ergonomics and Required Clearances.
Organizational Flow.
Related Codes and Constraints.
Electrical and Mechanical.
Lighting.
Chapter References.
Appendix A. Anthropomorphic Data.
Appendix B. ANSI/Fair Housing Bathrooms.
Appendix C. ANSI/Fair Housing Kitchens.
Index.
- English

