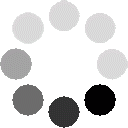Courtyards: Aesthetic, Social, and Thermal Delight
×
Success!
×
Error!
×
Information !
Rights Contact Login For More Details
- Wiley
More About This Title Courtyards: Aesthetic, Social, and Thermal Delight
- English
English
COURTYARDS
Aesthetic, Social, and Thermal Delight
Courtyards is an artful, informative exploration of courtyards, from their origins in early civilization to contemporary design concepts. Architects and landscape architects will repeatedly turn to the detailed guidelines for reference, gain a greater sense of balance between building and garden, and cultivate optimal green space by using the practical planting tips. Over one hundred photographs and drawings illustrate the concepts written about by an authority and passionate scholar in his field.
Aesthetic, Social, and Thermal Delight
Courtyards is an artful, informative exploration of courtyards, from their origins in early civilization to contemporary design concepts. Architects and landscape architects will repeatedly turn to the detailed guidelines for reference, gain a greater sense of balance between building and garden, and cultivate optimal green space by using the practical planting tips. Over one hundred photographs and drawings illustrate the concepts written about by an authority and passionate scholar in his field.
- English
English
JOHN S. REYNOLDS is a professor of architecture at the University of Oregon. He is actively involved in the American Solar Energy Society and the Society of Building Science Educators. The recipient of numerous fellowships and grants, his research has focused on the relationship between environment, inhabitants, and energy usage.
- English
English
Preface.
Acknowledgments.
PART ONE: COURTYARD CHARACTERISTICS.
1: Classifying Courtyards.
Entry Sequence.
Placement Within Building.
Orientation.
Formality and Symmetry.
Exposure.
Plants.
Open or Closed Facades.
Vertical Circulation.
2: Courtyards and Cosmos.
Earth, Water, Air, and Fire.
Animal, Vegetable, and Mineral.
Below, On, and Above the Ground.
Cycles of Life and Death.
3: Social Roles.
Community and Privacy.
Circulation.
Degrees of Formality.
Common Activities In and Around Courtyards.
Institutional Courtyards.
4: Plants, the Spirit of the Courtyard.
Organic vs. Geometric.
Sensuality.
Ritual/Habitual.
Potted Plants.
Rooted Shrubs and Vines.
Trees.
5: Courtyards, Climate, and Comfort.
Degrees of Control.
Taming the Climate.
Strategies for Winter Warmth.
Avoiding Heat Gain.
More Strategies for Summer Comfort.
Wind.
Thermal Mass.
Evaporative Cooling.
6: Courtyards and Change.
Fill in One or More Arcades.
Divide the Courtyard.
Encroach on the Courtyard.
Add Another Floor.
Change the Function.
PART TWO: SOME PARTICULAR COURTYARDS.
7: Courtyards Observed: Mexico and Andalucía.
Daylight.
Sun and Shade.
Winter Sun.
Function.
8: Variations in Proportions.
Three Andalusian Courtyards.
In Córboda's Winter.
Two Colima Courtyards.
Colima in Summer.
9: Variations in Shading.
Encarnación #12.
Osio #4, Front and Rear.
Comparing the Three Courtyards.
Spaces Around These Courtyards.
Winter and Summer Contrasts.
10: Thermal Sailing.
Shading.
Water.
Night Ventilation of Thermal Mass.
chapter 11: Changes Over Time.
Demolished or Disappeared.
Covered.
Partially Covered.
Open but Stripped.
Neglected.
Sustained.
Improved.
PART THREE: COURTYARD DESIGN.
12: Planning and Design Guidelines.
City and Courtyard.
Cars and Courtyards.
Courtyards and Neighborhoods.
Courtyards and their Buildings.
Courtyards, Daylight, and Aspect Ratio.
Courtyards and Cooling.
Courtyards and Winter Sun.
Courtyards and Arcades.
13: Design Examples.
Hot and Arid.
Hot and Humid.
A City Block of Courtyard Row Houses.
Appendix A: Evaporation and Transpiration.
Appendix B: Rainwater Collection.
Appendix C: Some Courtyard Plants.
Glossary.
References.
Credits.
Index.
Acknowledgments.
PART ONE: COURTYARD CHARACTERISTICS.
1: Classifying Courtyards.
Entry Sequence.
Placement Within Building.
Orientation.
Formality and Symmetry.
Exposure.
Plants.
Open or Closed Facades.
Vertical Circulation.
2: Courtyards and Cosmos.
Earth, Water, Air, and Fire.
Animal, Vegetable, and Mineral.
Below, On, and Above the Ground.
Cycles of Life and Death.
3: Social Roles.
Community and Privacy.
Circulation.
Degrees of Formality.
Common Activities In and Around Courtyards.
Institutional Courtyards.
4: Plants, the Spirit of the Courtyard.
Organic vs. Geometric.
Sensuality.
Ritual/Habitual.
Potted Plants.
Rooted Shrubs and Vines.
Trees.
5: Courtyards, Climate, and Comfort.
Degrees of Control.
Taming the Climate.
Strategies for Winter Warmth.
Avoiding Heat Gain.
More Strategies for Summer Comfort.
Wind.
Thermal Mass.
Evaporative Cooling.
6: Courtyards and Change.
Fill in One or More Arcades.
Divide the Courtyard.
Encroach on the Courtyard.
Add Another Floor.
Change the Function.
PART TWO: SOME PARTICULAR COURTYARDS.
7: Courtyards Observed: Mexico and Andalucía.
Daylight.
Sun and Shade.
Winter Sun.
Function.
8: Variations in Proportions.
Three Andalusian Courtyards.
In Córboda's Winter.
Two Colima Courtyards.
Colima in Summer.
9: Variations in Shading.
Encarnación #12.
Osio #4, Front and Rear.
Comparing the Three Courtyards.
Spaces Around These Courtyards.
Winter and Summer Contrasts.
10: Thermal Sailing.
Shading.
Water.
Night Ventilation of Thermal Mass.
chapter 11: Changes Over Time.
Demolished or Disappeared.
Covered.
Partially Covered.
Open but Stripped.
Neglected.
Sustained.
Improved.
PART THREE: COURTYARD DESIGN.
12: Planning and Design Guidelines.
City and Courtyard.
Cars and Courtyards.
Courtyards and Neighborhoods.
Courtyards and their Buildings.
Courtyards, Daylight, and Aspect Ratio.
Courtyards and Cooling.
Courtyards and Winter Sun.
Courtyards and Arcades.
13: Design Examples.
Hot and Arid.
Hot and Humid.
A City Block of Courtyard Row Houses.
Appendix A: Evaporation and Transpiration.
Appendix B: Rainwater Collection.
Appendix C: Some Courtyard Plants.
Glossary.
References.
Credits.
Index.
- English
English
"Not only does this book provide a wealth of information about this building type, but it provides a visual feast." (TDSR, June 2002)
"Reynold's book is a vital reference for any architect..." (Journal of Architectural Education, May 2003)

