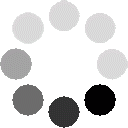Rights Contact Login For More Details
- Wiley
More About This Title Exercises in Building Construction, Sixth Edition
- English
English
- Forty-six real world construction problems
- Clear instructions for each exercise
- Informative, concise illustrations
- Ample space to work out answers
Complete with online resources for students and instructors, Exercises in Building Construction, Sixth Edition provides expert developmental guidance from the industry's leading authorial team.
- English
English
Edward Allen, FAIA, has taught for more than thirty-five years as a faculty member at Yale University and the Massachusetts Institute of Technology, and as an invited guest at institutions in the United States, South America, Europe, and Asia. He has designed more than fifty constructed buildings and is the best-selling coauthor of The Architects Studio Companion, Architectural Detailing, Form & Forces, and Fundamentals of Residential Construction, all published by Wiley.
Joseph Iano is an author, illustrator, and practicing architect who has taught design and technology in schools of architecture throughout the United States, as well as work in the construction trades. He has collaborated with Edward Allen on numerous publications over the span of more than twenty-five years. Currently, he heads a Seattle firm that provides technical and quality management consulting to architects and others in the design and construction industry.
- English
English
Getting Started with the Exercises v
1. Making Buildings 1
1.1 Assessing Sustainable Buildings 2
1.2 Building Code Restrictions 5
1.3 Observing Construction 9
1.4 Providing Construction Services 13
2. Foundations 15
2.1 Waterproofing and Drainage 16
2.2 Soil Types and Bearing Capacities 19
2.3 Foundation and Slope Support Systems 21
3. Wood 23
3.1 Working with Wood--Part I 24
3.2 Working with Wood--Part II 27
4. Heavy Timber Frame construction 29
4.1 Heavy Timber Framing 30
5. Wood Light Frame Construction 33
5.1 Laying Out Floor Framing 34
5.2 Laying Out Wall Framing 37
5.3 Working with Pitched Roofs 39
5.4 Designing Roof Framing 43
6. Exterior Finishes for Wood Light Frame Construction 45
6.1 Exterior Detailing 46
7. Interior Finishes for Wood Light Frame Construction 49
7.1 Proportioning Fireplaces 50
7.2 Proportioning Stairs 53
7.3 Platform Frame Design Project 55
8. Brick Masonry 59
8.1 Selecting Bricks and Mortar 60
8.2 Brick Bonds 63
8.3 Masonry Dimensioning 65
8.4 Lintels and Arches 69
9. Stone and Concrete Masonry 71
9.1 Selecting Concrete Masonry Units 72
9.2 Stone Masonry 75
10. Masonry Wall Construction 77
10.1 Movement Joints in Masonry Construction 78
10.2 Masonry Cavity Wall Detailing 81
11. Steel Frame Construction 83
11.1 Steel Structural Shapes 84
11.2 Steel Framing Plans 87
11.3 Detailing Steel Connections 91
11.4 Steel Frame Design Exercise 95
12. Light Gauge Steel Frame Construction 99
12.1 Light Gauge Steel Framing Details 100
13. Concrete Construction 103
13.1 Detailing Concrete Reinforcing Bars 104
14. Sitecast Concrete Framing Systems 107
14.1 Sitecast Concrete Framing Systems 108
14.2 Architectural Concrete 111
15. Precast Concrete Framing Systems 113
15.1 Precast Concrete Framing Systems 114
15.2 Detailing Precast Concrete Framing 117
16. Roofing 121
16.1 Low-Slope Roof Drainage 122
16.2 Low-Slope Roof Detailing 125
17. Glass and Glassing 127
17.1 Selecting Glass and Glassing 128
18. Windows and Doors 129
18.1 Selecting Windows and Doors 130
19. Designing Exterior Wall Systems 131
19.1 Rainscreen Cladding and Sealant Joint Design 132
20. Cladding with Masonry and Concrete 135
20.1 Masonry Cladding Design 136
21. Cladding with Metal and Glass 137
21.1 Aluminum Extrusions 138
22. Selecting Interior Finishes 141
22.1 Selecting Interior Finish Systems 142
23. Interior Walls and Partitions 145
23.1 Detailing Wall Finishes 146
24. Finish Ceilings and Floors 149
Detailing Floor and Ceiling Finishes 150
Teach yourself to Build 153

