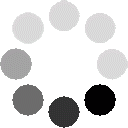Rights Contact Login For More Details
- Wiley
More About This Title Google SketchUp for Site Design: A Guide to Modeling Site Plans, Terrain, and Architecture
- English
English
Filled with tutorials from front to back, the book focuses on the start and completion of projects that include rich detail and expression. Each part and chapter of the book builds on the previous chapters and tutorial.
You will learn how to approach modeling site plans, buildings and site elements: from modeling each of these exterior environment elements to piecing them together to generate a singular and expressive model.
The book culminates with tutorials demonstrating effective and simple ways to include grades and terrain using the Sandbox tools and how best to integrate the entire approach with AutoCAD and SketchUp.
Also included are links to supplemental on-line resources such as YouTube tutorials and free tutorial and example models from 3D Warehouse.
The book is useful for all SketchUp proficiency levels including beginners, hobbyists, and professionals.
- English
English
Daniel Tal, ASLA, is a practicing landscape architect in Denver, Colorado, and a SketchUp specialist who conducts workshops and seminars on SketchUp for landscape architects and architects. Daniel also consults on SketchUp tools and future SketchUp developments to meet the needs of landscape architects and architects, and helps Beta test SketchUp releases.
- English
English
Chapter 1 How to Use this Book.
Who Can Use This Book.
What the Book Covers.
Learning Tutorials.
Free Downloadable Tutorial Models.
Download Pre-Made Components.
The Four Parts.
Chapter 2 SketchUp Basics.
Geometry.
Basic SketchUp tools.
Chapter 3 Components and groups.
Component Instance.
Components within Components.
Components and Layers.
Pre-made Components.
Additional Information.
Chapter 4 Problem Solving.
Problem Solving SketchUp.
Chapter 5 Ruby Scripts.
Downloading Ruby Scripts.
Part II SketchUp Process Modeling.
Chapter 6 Introduction to SketchUp Process Modeling.
The Built Environment.
2D = 3D.
Drafting the Flatwork Base.
Applying Material and Color.
Model Organization.
Adding Volumes.
Adding objects to the Flatwork Base.
Review the Completed Model.
Modeling from Imagination.
Chapter 7 Detailed Site Plan Modeling.
Download Tutorial Model.
What are Site Plans?
Tutorial.
Preparing the drafting "Trace".
Trouble Shooting the Subdividing of Face.
Review the Completed Base.
Preparing to Add Color.
Adding Detail to Volumes.
The Completed Flatwork Base.
Chapter 8 Custom Components - Site Furnishings.
Modeling Process.
How Components (and Groups) Work.
Follow Me.
Model Organization.
Exercises.
Chapter 9 Custom Components - Architecture.
Sculpting the Building.
Building Mass.
Making Window and Door Components.
Tutorials.
Setting the work space.
Chapter 10 The Completed Model: Arrangement and Presentation.
Arrangement Methods.
Order and Adjustments.
Creating and Exporting Scenes.
Chapter 11 Architectural Tutorial.
Case Study: Jefferson County Courthouse Building.
SketchUp Process Modeling.
Working with Arcs and Circles.
Hidden Geometry.
Components and Faceted Surfaces.
Components and Adjusting Massing.
Courthouse Tutorial.
Part III- Sandbox Tools.
Chapter 12 Introduction to the Sandbox Tools.
Playing in the Sandbox.
Ruby Scripts and Sandbox tools.
Additional tools and concepts.
Summation.
Chapter 13 Conceptual 3D Grading.
Conceptual Grading.
SketchUp Process Modeling and Conceptual Grading.
Tutorials.
Chapter 14 Complex Canopies.
2D Plan to 3D Form.
SIMPLE CANOPY TUTORIAL.
COMPLEX CANOPY TUTORIAL.
Chapter 15 Sandbox Architecture.
Drape Tool.
SANDBOX BUILDING TUTORIAL.
Part IV AutoCAD to SketchUp.
Chapter 16 Overview of AutoCAD to SketchUp.
General Overview.
Chapter 17 Organizing AutoCAD.
AutoCAD tutorial file.
The Nature of AutoCAD Re-organization.
Importing the Flatwork File.
Chapter 18 Modeling the AutoCAD Flatwork Base.
The Problem with AutoCAD Lines.
Methods for Healing the AutoCAD Flatwork Base.
Method #1 - Healing with the Line Tool.
Method #2 - AutoCAD Clean Up Ruby Scripts.
Next Steps.
Chapter 19 Arranging the Model.
Replace the Components.
Final Touches.
- English
English
"This book illustrates a holistic approach to SketchUp, how it works and more importantly, what to do with it." (San Francisco Book Review, November 2009)

