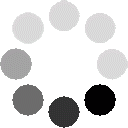Rights Contact Login For More Details
- Wiley
More About This Title Kitchen & Bath Design Presentation: Drawing, Plans, Digital Rendering, Second Edition
- English
English
Kitchen and Bath Design Presentation is the National Kitchen and Bath Association's complete guide to preparing clear and accurate project documents and plans. This updated second edition has been expanded to include more information on hand drafting, specifications, and project presentation, with additional CAD coverage featuring software programs approved for the NKBA certification exams. This full-color guide includes detailed information on the NKBA graphics and presentation standards, plus extensive reference appendices including sample documents, cabinet nomenclature, and metric conversions. Each chapter includes a summary and review questions, and samples of NKBA drawings throughout provide ample illustration of the techniques discussed.
Design presentation is the key communication between designer and client, contractor, and supplier. Accuracy and precision are essential, and mistakes can be costly in terms of both time and money. The National Kitchen and Bath Association established the standard guidelines for safe and effective kitchen planning, and Kitchen and Bath Design Presentation provides a thorough breakdown of the NKBA standards in design communication.
- Learn the secrets to accurate measurement with tips from the pros
- Master the art of hand drafting, and review the fundamentals of CAD
- Understand drafting conventions, dimensioning, and construction planning
- Study the NKBA's graphics and presentation standards, including specs, titling, copyright, and more
Comprehensive coverage and clear instruction make this book ideal for CKD and CBD exam prep, and easy navigation and strong visual design make it a useful reference for professionals needing to communicate their vision. Designers must be skilled at translating idea to reality, and Kitchen and Bath Design Presentation is the industry standard guide to doing it right.
- English
English
Margaret Krohn, CKD, ASID is a full-time kitchen and bath design instructor at Century College in Minnesota, where she develops and implements design curriculum. She is also the owner of the firm Design Specifics.
- English
English
PREFACE xi
ACKNOWLEDGMENTS xiii
CHAPTER 1 NKBA DRAWINGS AND DOCUMENTS 1
The Set of NKBA Drawings 1
NKBA Forms 8
Summary 10
Review Questions 11
CHAPTER 2 MEASURING THE DESIGN SPACE 13
Steps to Accurate Measurements 13
Measuring the Remodeling Job 15
Measuring New Construction 19
Angles and Curves 20
Tips from the Pros 22
Summary 23
Review Questions 23
CHAPTER 3 THE TOOLS AND TECHNIQUES OF HAND DRAFTING 25
Drafting Tools and Techniques 25
Drawing Media 30
Drafting Pencils and Other Tools 31
Leads 32
Technique for Drawing Vertical Lines 35
Portfolios 48
Additional Techniques to Draw Angled Lines and Understand Angles 50
Summary 56
Review Questions 56
CHAPTER 4 DRAFTING CONVENTIONS: LINE TYPES, SYMBOLS, AND TECHNIQUES 57
Lines and Technique 57
Standard Symbols for Drawings 61
Summary 76
Review Questions 76
CHAPTER 5 THE NKBA FLOOR PLAN: DRAFTING AND DIMENSIONING THE PLAN 77
Programming 77
Floor Plan Considerations 80
Dimensioning the Floor Plan 90
Summary 95
Review Questions 95
CHAPTER 6 NKBA DRAWINGS IN A SET OF PLANS 97
Floor Plan 97
Drafting the Construction Plan 97
Drawing the Construction Plan 98
Drafting the Mechanical Plan 99
Interpretive Drawings 112
Summary 120
Review Questions 120
CHAPTER 7 USING THE COMPUTER TO DESIGN KITCHENS AND BATHS 121
Computer Terminology 121
CAD: A General Overview 123
NKBA Certification Software 127
Summary 133
Review Questions 133
CHAPTER 8 NKBA’S GRAPHICS AND PRESENTATION STANDARDS 135
Purpose of Graphics and Presentation Standards 135
Kitchen or Bath Floor Plan 136
Construction Plan 142
Mechanical Plan and Symbols 142
Interpretive Drawings 143
Specifications 144
Design Statement 145
Titling Project Documents 145
Copyright and Ownership 146
Summary 147
Review Questions 147
APPENDIX A: SAMPLE KITCHEN AND BATHROOM PROJECT DOCUMENTS 149
APPENDIX B: GENERIC CABINET NOMENCLATURE 195
APPENDIX C: METRIC CONVERSIONS 231
GLOSSARY 239
REFERENCES 247
INDEX 249

